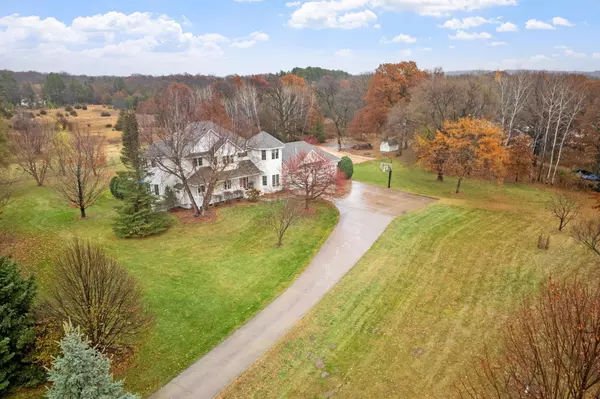For more information regarding the value of a property, please contact us for a free consultation.
Key Details
Sold Price $649,900
Property Type Single Family Home
Sub Type Single Family Residence
Listing Status Sold
Purchase Type For Sale
Square Footage 4,291 sqft
Price per Sqft $151
Subdivision Star Light Estates
MLS Listing ID 6620197
Sold Date 12/10/24
Bedrooms 4
Full Baths 2
Half Baths 1
Three Quarter Bath 1
Year Built 1996
Annual Tax Amount $7,894
Tax Year 2024
Contingent None
Lot Size 2.500 Acres
Acres 2.5
Lot Dimensions 335 x 330
Property Description
Welcome Home to this elegant and expansive 2 Story on 2.5 acres!! Over 4,200 Finished Square feet of updated and well maintained living area includes everything you have been looking for! 4 Bedrooms on the Upper level, including Private Owners Suite with sitting area. Open Main floor with remodeled kitchen, large center Island with dual fuel Wolf Range, separate formal dining room, and breakfast nook. Main floor walks out to a huge deck overlooking the pool and private backyard. Separate Den for a music room or a home office. LL offers a walkout to a patio around the pool, great for entertaining with rain-proof ceiling to allow your full enjoyment in almost all elements, AND is set up for future IN-LAW Suite. LL Exercise room and Rec Room. Heated and Insulated Garage with Dual Entry to LL and Main Floor Laundry alike. Brand new septic system, large concrete driveway offering plenty of parking, in ground sprinkler. Private and classic retreat just waiting for one thing... YOU!
Location
State MN
County Sherburne
Zoning Residential-Single Family
Rooms
Basement Finished, Full, Storage/Locker, Storage Space, Walkout
Dining Room Breakfast Bar, Breakfast Area, Informal Dining Room, Kitchen/Dining Room, Separate/Formal Dining Room
Interior
Heating Forced Air, Fireplace(s), Other
Cooling Central Air
Fireplaces Number 1
Fireplaces Type Gas, Living Room
Fireplace Yes
Appliance Dishwasher, Dryer, Gas Water Heater, Water Filtration System, Microwave, Range, Refrigerator, Stainless Steel Appliances, Washer, Water Softener Owned
Exterior
Parking Features Attached Garage, Concrete, Heated Garage, Insulated Garage
Garage Spaces 3.0
Pool Above Ground
Roof Type Age 8 Years or Less
Building
Lot Description Tree Coverage - Medium
Story Two
Foundation 1487
Sewer Septic System Compliant - Yes
Water Well
Level or Stories Two
Structure Type Steel Siding
New Construction false
Schools
School District Elk River
Read Less Info
Want to know what your home might be worth? Contact us for a FREE valuation!

Our team is ready to help you sell your home for the highest possible price ASAP
GET MORE INFORMATION




