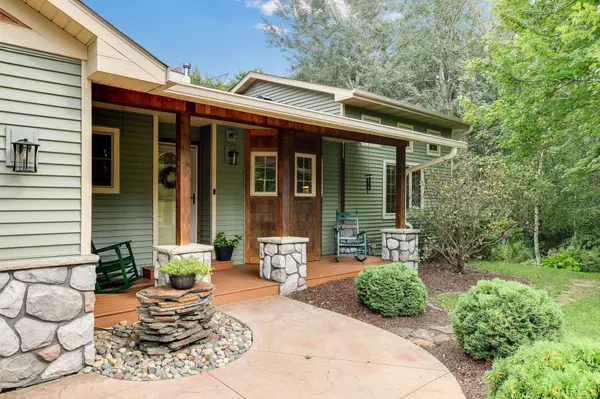For more information regarding the value of a property, please contact us for a free consultation.
Key Details
Sold Price $485,900
Property Type Single Family Home
Sub Type Single Family Residence
Listing Status Sold
Purchase Type For Sale
Square Footage 1,816 sqft
Price per Sqft $267
MLS Listing ID 6588623
Sold Date 09/27/24
Bedrooms 3
Full Baths 1
Three Quarter Bath 1
Year Built 1986
Annual Tax Amount $4,050
Tax Year 2024
Contingent None
Lot Size 1.090 Acres
Acres 1.09
Lot Dimensions 159x299x160x299
Property Description
A slice of rural privacy and elegance awaits the new owner of this meticulously maintained home. If ever there were a case of a picture being worth 1,000 words, this home epitomizes the saying. An incredible concrete driveway, newer stonework, siding, stamped concrete sidewalk and stacked stone water feature enhance the curb appeal even before you step foot into this gem-of-a-home. Inside the rich wood flooring, updated custom cabinets, SS appliances, granite countertops, pendent & recessed lighting set the stage for more to come in this impeccable home. The kitchen & dining open to a magnificent main floor living room w/soaring, open, 11+ foot ceilings & access to the large deck and wonderful views of the private back yard retreat. Two upper-level bedrooms w/extra large closet space, an updated full bath complete the upper level. Lower-level family room w/wood stove, walkout, 3rd BR, finished laundry and 3/4 bath. 3rd garage below FR. Please allow the photos to tell the real story!
Location
State MN
County Washington
Zoning Residential-Single Family
Rooms
Basement Block, Daylight/Lookout Windows, Drain Tiled, Egress Window(s), Finished, Full, Sump Pump, Walkout
Dining Room Breakfast Bar, Kitchen/Dining Room
Interior
Heating Forced Air
Cooling Central Air
Fireplaces Number 2
Fireplaces Type Family Room, Gas, Living Room
Fireplace Yes
Appliance Dishwasher, Dryer, Gas Water Heater, Microwave, Range, Refrigerator, Washer
Exterior
Parking Features Attached Garage, Concrete, Garage Door Opener, Tuckunder Garage
Garage Spaces 2.0
Fence None
Pool None
Building
Lot Description Tree Coverage - Medium
Story Four or More Level Split
Foundation 1514
Sewer Private Sewer, Tank with Drainage Field
Water Private, Well
Level or Stories Four or More Level Split
Structure Type Brick/Stone,Vinyl Siding
New Construction false
Schools
School District Stillwater
Read Less Info
Want to know what your home might be worth? Contact us for a FREE valuation!

Our team is ready to help you sell your home for the highest possible price ASAP
GET MORE INFORMATION




