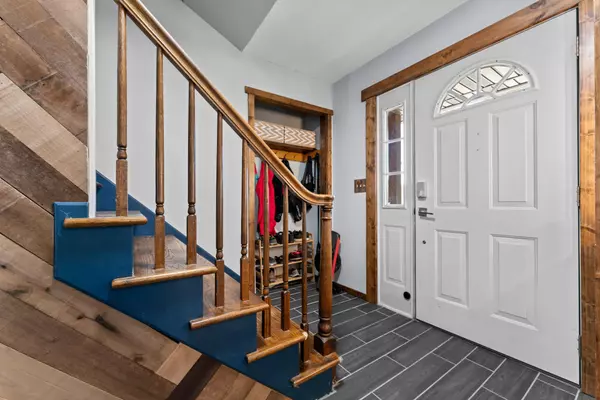For more information regarding the value of a property, please contact us for a free consultation.
Key Details
Sold Price $330,000
Property Type Single Family Home
Sub Type Single Family Residence
Listing Status Sold
Purchase Type For Sale
Square Footage 2,448 sqft
Price per Sqft $134
Subdivision Woodland Estates Sub
MLS Listing ID 6585586
Sold Date 09/20/24
Bedrooms 4
Full Baths 1
Three Quarter Bath 1
Year Built 1974
Annual Tax Amount $2,316
Tax Year 2024
Contingent None
Lot Size 0.780 Acres
Acres 0.78
Lot Dimensions Irregular
Property Description
Welcome to your future home sweet home! This charming house is ready to steal your heart and become your new favorite place to hang your hat.
Step inside, and you'll discover a thoughtfully designed interior that caters to modern living while maintaining a cozy, welcoming atmosphere. The spacious primary bedroom serves as a peaceful retreat, perfect for unwinding after a long day. The additional three bedrooms provide ample space for family members or guests, ensuring everyone has their own private sanctuary.
The heart of the home is undoubtedly the well-appointed kitchen, where culinary enthusiasts can unleash their creativity. Whether you're whipping up a quick breakfast or preparing a gourmet dinner, this space is sure to inspire. Adjacent to the kitchen, you'll find a comfortable dining area, ideal for gathering with loved ones and creating lasting memories over delicious meals.
Located in the heart of Elgin, you'll have easy access to local amenities while still enjoying the tranquility of small-town living.
Surrounded by a vibrant community, this residence offers not only a place to call home but also a lifestyle filled with possibilities. Don't miss out on the opportunity to create lasting memories in this delightful property.
Location
State MN
County Wabasha
Zoning Residential-Single Family
Rooms
Basement Block, Daylight/Lookout Windows, Finished, Full
Dining Room Informal Dining Room
Interior
Heating Baseboard, Dual, Fireplace(s)
Cooling Window Unit(s)
Fireplaces Number 2
Fireplace Yes
Appliance Dishwasher, Dryer, Microwave, Range, Refrigerator, Washer
Exterior
Parking Features Attached Garage
Garage Spaces 4.0
Roof Type Asphalt
Building
Story Two
Foundation 624
Sewer Private Sewer
Water Shared System
Level or Stories Two
Structure Type Vinyl Siding
New Construction false
Schools
School District Plainview-Elgin-Millville
Read Less Info
Want to know what your home might be worth? Contact us for a FREE valuation!

Our team is ready to help you sell your home for the highest possible price ASAP
GET MORE INFORMATION




