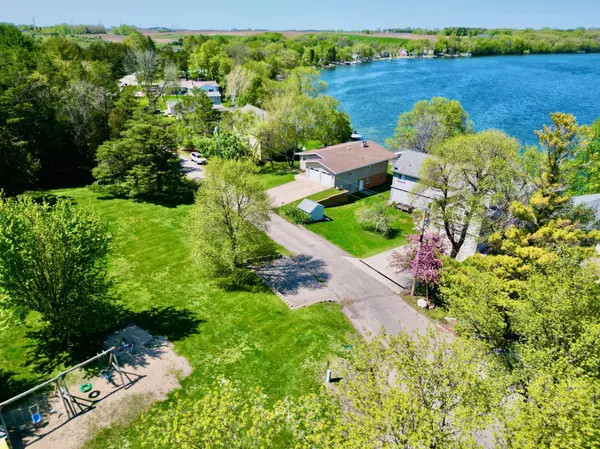For more information regarding the value of a property, please contact us for a free consultation.
Key Details
Sold Price $515,000
Property Type Single Family Home
Sub Type Single Family Residence
Listing Status Sold
Purchase Type For Sale
Square Footage 2,730 sqft
Price per Sqft $188
Subdivision Cedar Park Club
MLS Listing ID 6535952
Sold Date 08/14/24
Bedrooms 3
Full Baths 1
Three Quarter Bath 1
HOA Fees $25/ann
Year Built 1977
Annual Tax Amount $3,618
Tax Year 2024
Contingent None
Lot Size 10,890 Sqft
Acres 0.25
Lot Dimensions 120x75x135x82
Property Description
Welcome to your dream home in the picturesque Cedar Park Club Association on the West end of Swan Lake! This 3 bedroom, 2 bathroom home offers an unparalleled living experience with 75 feet of sandy, level lake frontage. The open concept main level features a kitchen with ample counter and cabinet space just steps from the dining and living room area featuring beautiful views of the lake. The primary bedroom with 2 closets and adjoining bathroom also grace the main floor. Moving downstairs you'll find a variety of flexible living spaces, 2 additional bedrooms, laundry area, 3/4 bath and amazing recreational room. Enjoy the lake view from the main level covered deck or lower level covered patio. As a member of Cedar Park Club, you'll have exclusive access to a private boat launch, playground, tennis & basketball court and scenic walking/snowmobile trails. Don’t miss this rare opportunity to own a slice of paradise on Swan Lake.
Location
State MN
County Otter Tail
Zoning Residential-Single Family
Body of Water Swan
Rooms
Basement Block, Daylight/Lookout Windows, Egress Window(s), Finished, Full
Dining Room Informal Dining Room
Interior
Heating Forced Air, Fireplace(s), Geothermal
Cooling Geothermal
Fireplaces Number 2
Fireplaces Type Wood Burning
Fireplace Yes
Appliance Cooktop, Dishwasher, Double Oven, Dryer, Electric Water Heater, Microwave, Range, Refrigerator, Washer, Water Softener Owned
Exterior
Parking Features Attached Garage, Concrete, Heated Garage
Garage Spaces 2.0
Fence None
Pool None
Waterfront Description Lake Front
View Y/N Lake
View Lake
Roof Type Asphalt
Road Frontage No
Building
Story Split Entry (Bi-Level)
Foundation 1524
Sewer Private Sewer, Septic System Compliant - Yes, Tank with Drainage Field
Water Private, Well
Level or Stories Split Entry (Bi-Level)
Structure Type Brick/Stone,Vinyl Siding
New Construction false
Schools
School District Fergus Falls
Others
HOA Fee Include Other,Recreation Facility,Shared Amenities
Read Less Info
Want to know what your home might be worth? Contact us for a FREE valuation!

Our team is ready to help you sell your home for the highest possible price ASAP
GET MORE INFORMATION




