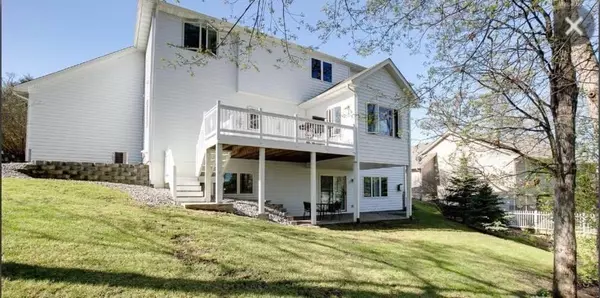For more information regarding the value of a property, please contact us for a free consultation.
Key Details
Sold Price $480,000
Property Type Single Family Home
Sub Type Single Family Residence
Listing Status Sold
Purchase Type For Sale
Square Footage 3,588 sqft
Price per Sqft $133
Subdivision The Woods At Hillside
MLS Listing ID 6348785
Sold Date 05/11/23
Bedrooms 4
Full Baths 3
Half Baths 1
Year Built 2002
Contingent None
Lot Size 0.370 Acres
Acres 0.37
Lot Dimensions 107x194x39x29x180
Property Description
Hop on over before Easter and check out this stunning 2 story home with plenty of room to roam. Gorgeous sunroom surrounded by mature trees that leads out to the new maintenance free deck. Main floor laundry room with all season doggie door that leads to a fenced in area. Ample gorgeous kitchen cabinetry, and center island with more storage. Main floor office with double sided fireplace and built-ins to help keep your office clean and organized. Upstairs you will find 3 good sized bedrooms and a loft area. In the lower level you have a full bath, bedroom, another fireplace and a kitchenette. This beautiful home has a walk out that leads to a covered patio for those warm summer nights. The garage is insulated and a new HVAC system was put in on 12/01/2022. New water softener was added as well in 1/2022. Whole house water filtration system and many more awesome features to this beautiful home. Also very close to shopping, trails, schools and highways to make for an easy commute.
Location
State MN
County Sherburne
Zoning Residential-Single Family
Rooms
Basement Block, Finished, Full, Walkout
Dining Room Informal Dining Room, Separate/Formal Dining Room
Interior
Heating Forced Air
Cooling Central Air
Fireplaces Number 2
Fireplaces Type Two Sided, Family Room, Gas, Living Room
Fireplace Yes
Appliance Air-To-Air Exchanger, Central Vacuum, Dishwasher, Disposal, Dryer, Humidifier, Microwave, Range, Refrigerator, Washer, Water Softener Owned
Exterior
Parking Features Attached Garage, Asphalt, Garage Door Opener, Insulated Garage
Garage Spaces 3.0
Fence Invisible
Pool None
Roof Type Asphalt
Building
Lot Description Tree Coverage - Medium, Underground Utilities
Story Two
Foundation 1249
Sewer City Sewer/Connected
Water City Water/Connected
Level or Stories Two
Structure Type Brick/Stone,Metal Siding
New Construction false
Schools
School District Elk River
Read Less Info
Want to know what your home might be worth? Contact us for a FREE valuation!

Our team is ready to help you sell your home for the highest possible price ASAP



