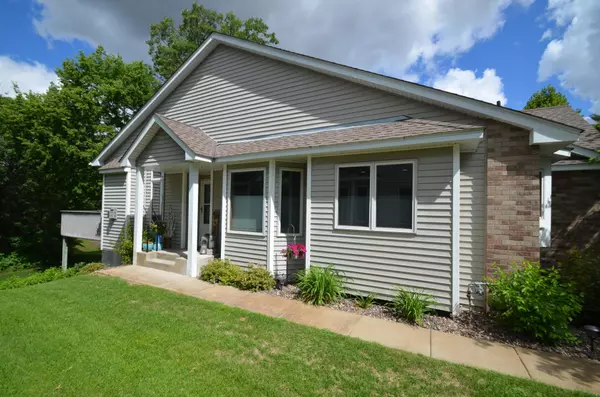For more information regarding the value of a property, please contact us for a free consultation.
Key Details
Sold Price $375,000
Property Type Townhouse
Sub Type Townhouse Side x Side
Listing Status Sold
Purchase Type For Sale
Square Footage 2,906 sqft
Price per Sqft $129
Subdivision Cic 72 Weston Woods P R
MLS Listing ID 6012706
Sold Date 08/27/21
Bedrooms 3
Full Baths 1
Three Quarter Bath 2
HOA Fees $220/mo
Year Built 2001
Annual Tax Amount $3,951
Tax Year 2021
Contingent None
Lot Size 5,662 Sqft
Acres 0.13
Lot Dimensions 51x110
Property Description
This home is the largest floor plan in the community. The vaulted open main level has bay and transom windows throughout that make the home light and bright. The kitchen has hardwood floors, a center island, recessed lighting and lots of cabinets and counter space. The living room has a gas fireplace with an oak mantel and raised hearth. The sunroom is a great place to relax with a good book. The spacious owners suite has a private full bath with a jetted soaking tub, separate shower and double vanity. The main floor laundry off the garage entrance has a wash sink and lots of cabinets for storage. The lower level family room is large and open with enough room for an entertainment and gaming area. This home has a whole house exhaust fan, a hot water recycling pump and newer updated mechanicals. The heated garage has epoxy floors and lots of storage. The home sits far back off the road, offering a hard to find large backyard with nature views.
Location
State MN
County Anoka
Zoning Residential-Single Family
Rooms
Basement Block, Finished, Full, Walkout
Dining Room Eat In Kitchen, Informal Dining Room, Kitchen/Dining Room, Living/Dining Room
Interior
Heating Forced Air
Cooling Central Air
Fireplaces Number 2
Fireplaces Type Family Room, Gas, Living Room
Fireplace Yes
Appliance Air-To-Air Exchanger, Central Vacuum, Dishwasher, Disposal, Dryer, Electric Water Heater, Exhaust Fan, Humidifier, Microwave, Range, Refrigerator, Washer, Water Softener Owned
Exterior
Parking Features Attached Garage, Asphalt, Garage Door Opener, Heated Garage, Insulated Garage
Garage Spaces 2.0
Fence None
Roof Type Age 8 Years or Less,Asphalt
Building
Lot Description Tree Coverage - Medium
Story One
Foundation 1560
Sewer City Sewer/Connected
Water City Water/Connected
Level or Stories One
Structure Type Brick/Stone,Metal Siding
New Construction false
Schools
School District Anoka-Hennepin
Others
HOA Fee Include Hazard Insurance,Lawn Care,Maintenance Grounds,Trash,Snow Removal
Restrictions Architecture Committee,Mandatory Owners Assoc,Other Covenants,Pets - Cats Allowed,Pets - Dogs Allowed,Pets - Number Limit
Read Less Info
Want to know what your home might be worth? Contact us for a FREE valuation!

Our team is ready to help you sell your home for the highest possible price ASAP



