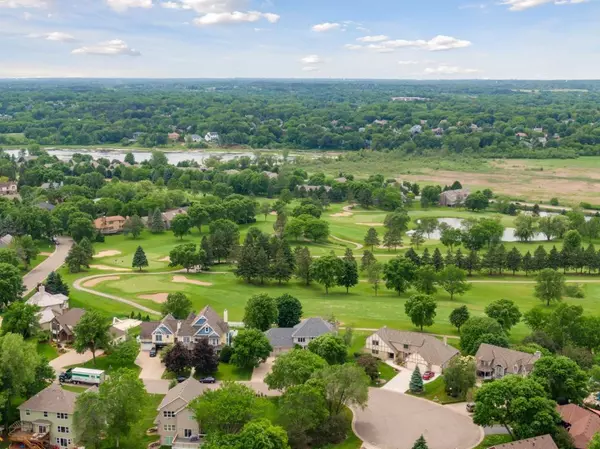For more information regarding the value of a property, please contact us for a free consultation.
Key Details
Sold Price $569,900
Property Type Single Family Home
Sub Type Single Family Residence
Listing Status Sold
Purchase Type For Sale
Square Footage 4,110 sqft
Price per Sqft $138
Subdivision Oak Glen
MLS Listing ID 5568983
Sold Date 08/21/20
Bedrooms 4
Full Baths 3
Half Baths 1
Year Built 1988
Annual Tax Amount $6,616
Tax Year 2019
Contingent None
Lot Size 0.400 Acres
Acres 0.4
Lot Dimensions 93x167x120x162
Property Description
Set on hole 8 of Oak Glen Golf Course and one of the best lots in its prestigious neighborhood, this incredible home presents a distinctive style and architecture that can’t be beat. Enter to a grand two-story foyer flanked by formal living & dining rooms and into an open concept great room & kitchen. Updated in 2014, the kitchen features premium SS appliances, endless granite counter space and huge center island w/seating. Elevated views of rolling golf course greens along one of the most coveted Oak Glen drives stretch into most rooms of the house, including a beautiful sunroom, three-season porch, and several of 4 BRs upstairs. Perfect for entertaining, the LL provides a billiards room, wine cellar & full wet bar, while the walkout leads to an impeccable backyard, complete with a fire pit and balcony deck overlooking the golf course. From the wonderful neighborhood spirit to its private, yet accessible location, this house is an ode to all the best things you desire in a great home.
Location
State MN
County Washington
Zoning Residential-Single Family
Rooms
Basement Daylight/Lookout Windows, Drain Tiled, Finished, Full, Sump Pump, Walkout
Dining Room Breakfast Bar, Eat In Kitchen, Separate/Formal Dining Room
Interior
Heating Forced Air, Fireplace(s)
Cooling Central Air
Fireplaces Number 2
Fireplaces Type Brick, Family Room, Other, Wood Burning
Fireplace Yes
Appliance Air-To-Air Exchanger, Cooktop, Dishwasher, Disposal, Dryer, Humidifier, Microwave, Refrigerator, Wall Oven, Washer
Exterior
Parking Features Attached Garage, Concrete, Garage Door Opener, Insulated Garage
Garage Spaces 3.0
Roof Type Age 8 Years or Less,Asphalt
Building
Lot Description Irregular Lot, On Golf Course, Tree Coverage - Medium
Story Two
Foundation 1440
Sewer City Sewer/Connected
Water City Water/Connected
Level or Stories Two
Structure Type Brick/Stone,Fiber Cement,Other
New Construction false
Schools
School District Stillwater
Read Less Info
Want to know what your home might be worth? Contact us for a FREE valuation!

Our team is ready to help you sell your home for the highest possible price ASAP
GET MORE INFORMATION




