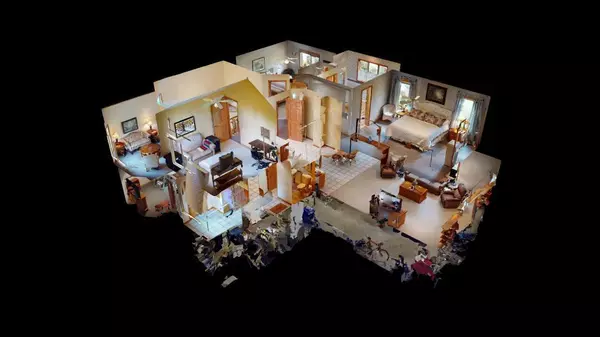For more information regarding the value of a property, please contact us for a free consultation.
Key Details
Sold Price $345,000
Property Type Single Family Home
Sub Type Single Family Residence
Listing Status Sold
Purchase Type For Sale
Square Footage 2,890 sqft
Price per Sqft $119
Subdivision Woodland Estates 4Th Sub
MLS Listing ID 5570721
Sold Date 07/08/20
Bedrooms 3
Full Baths 2
Half Baths 1
Year Built 1993
Annual Tax Amount $4,470
Tax Year 2020
Contingent None
Lot Size 0.580 Acres
Acres 0.58
Lot Dimensions Irreg
Property Description
Luxurious retreat in this well-designed 2 story situated on a private ½ acre lot in Woodland Estates. Featuring: covered maintenance-free deck overlooking a breathtaking and peaceful backyard with a paved patio complete w/ firepit. Inside amenities; granite counters, upgraded high-end stainless steel appliances, a professional-chef gas stove, center island, walk-in pantry, tons of counter space for cooking, opens to the family room with gas fireplace, large windows over-looking the landscaped yard, main floor laundry includes front load washer and dryer (2012), new high efficient furnace (2018), radon mitigation system installed, master suite features separate whirlpool tub and a walk in tiled shower, open staircase, both formal and informal dining, house is designed where you can easily work from home, (fiber optic internet service available), LL offers a private office (could be a 4th bedroom by adding a closet), on a cul-de-sac, a great place to call home! 3D virtual tour available.
Location
State MN
County Wabasha
Zoning Residential-Single Family
Rooms
Basement Block, Drain Tiled, Drainage System, Egress Window(s), Full, Partially Finished, Storage Space
Dining Room Eat In Kitchen, Separate/Formal Dining Room
Interior
Heating Forced Air
Cooling Central Air
Fireplaces Number 1
Fireplaces Type Family Room, Gas
Fireplace Yes
Appliance Dishwasher, Dryer, Microwave, Range, Refrigerator, Washer, Water Softener Owned
Exterior
Parking Features Attached Garage, Concrete, Garage Door Opener
Garage Spaces 3.0
Roof Type Asphalt
Building
Lot Description Tree Coverage - Medium
Story Two
Foundation 1316
Sewer Private Sewer
Water Well
Level or Stories Two
Structure Type Brick/Stone, Steel Siding
New Construction false
Schools
School District Plainview-Elgin-Millville
Read Less Info
Want to know what your home might be worth? Contact us for a FREE valuation!

Our team is ready to help you sell your home for the highest possible price ASAP
GET MORE INFORMATION




